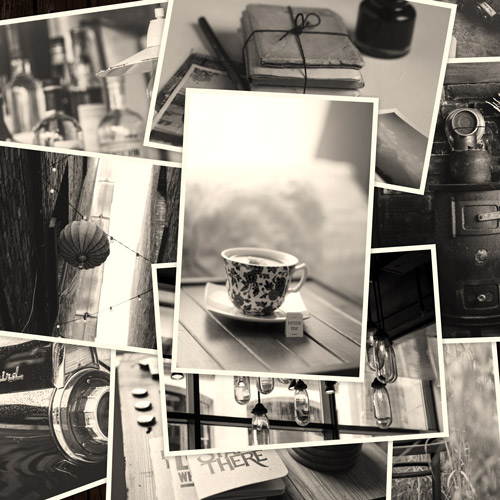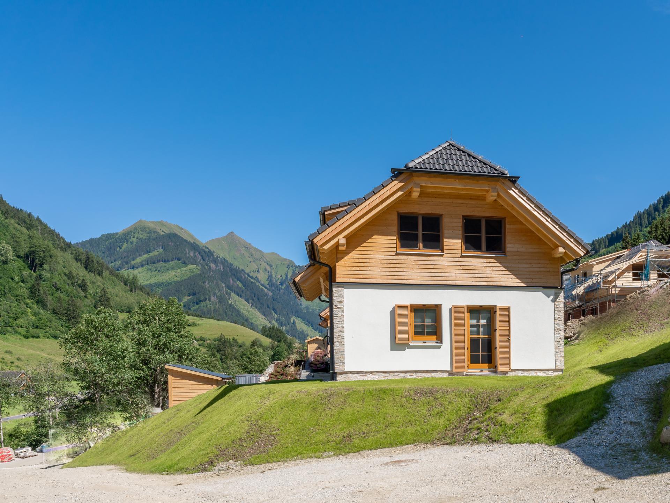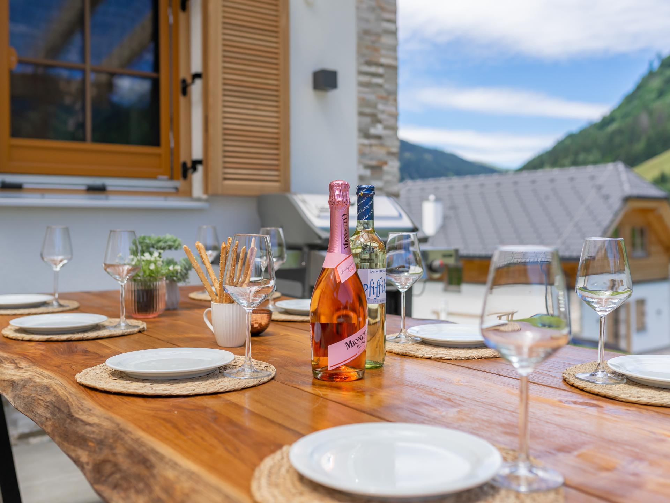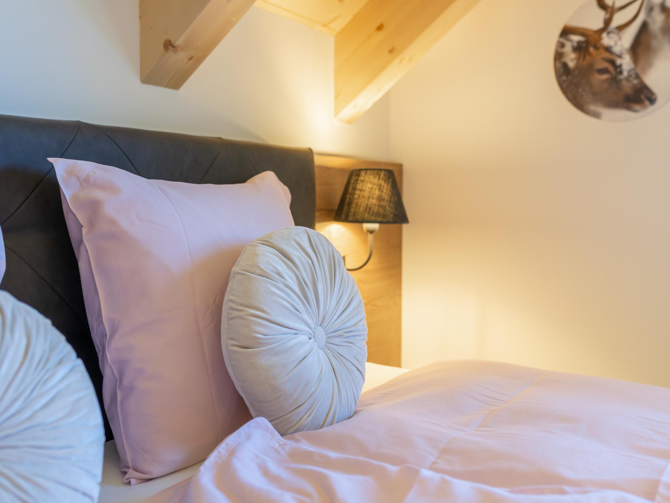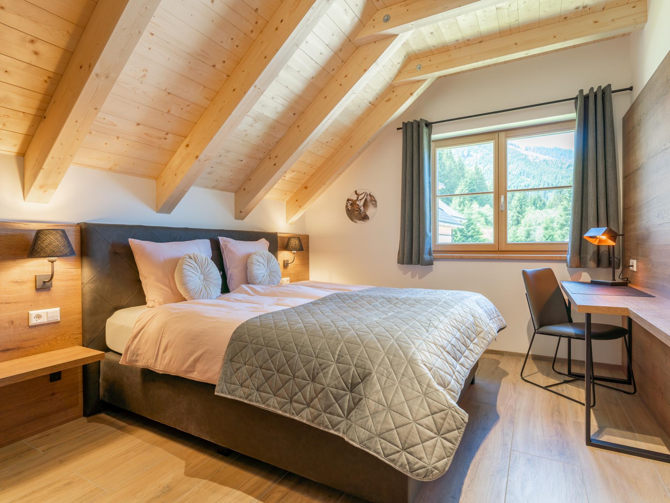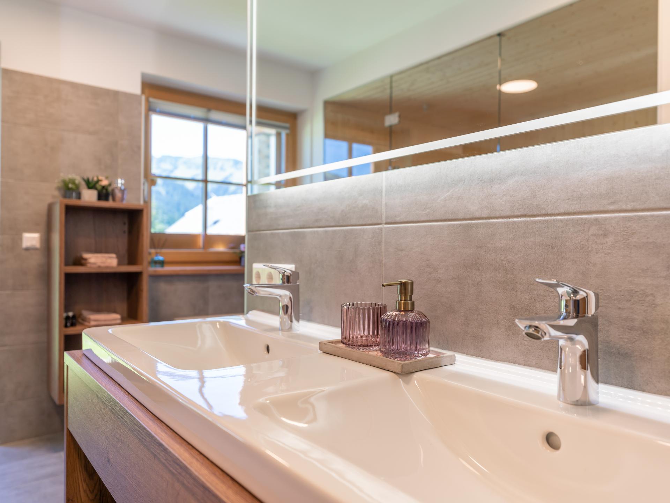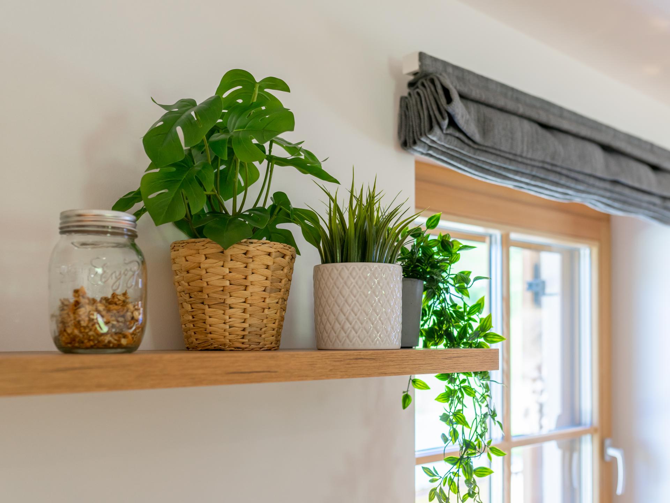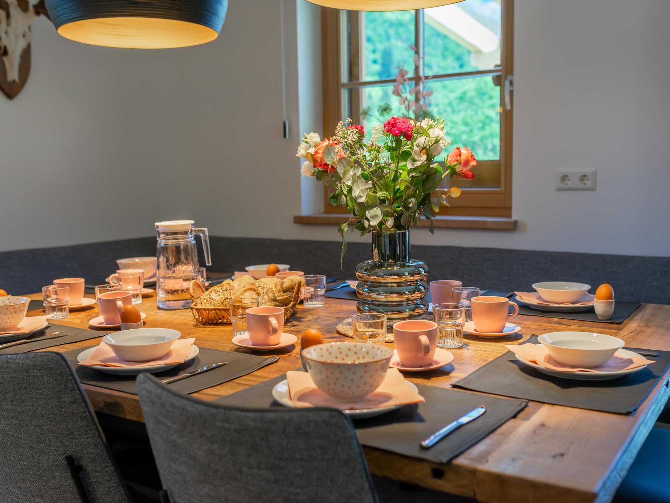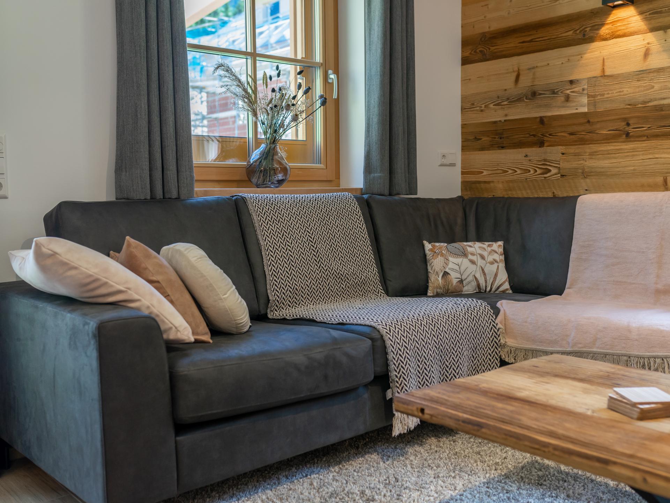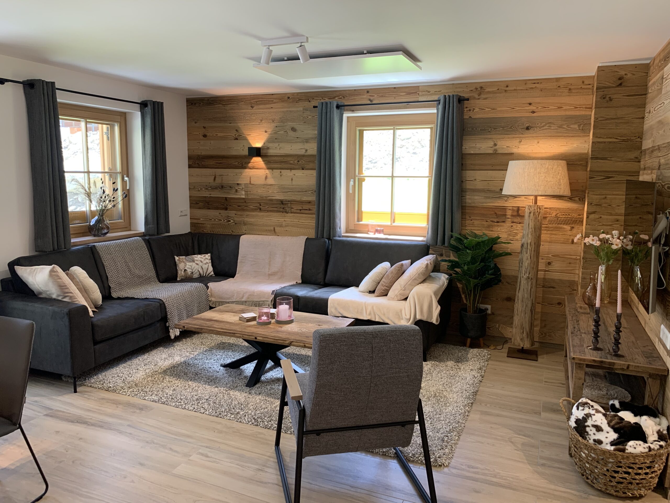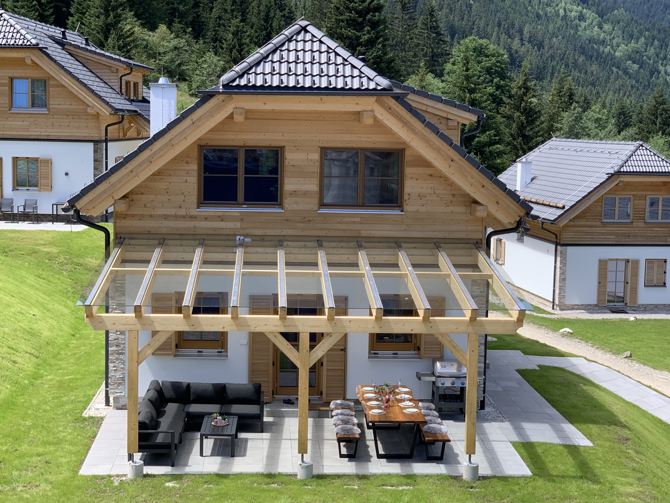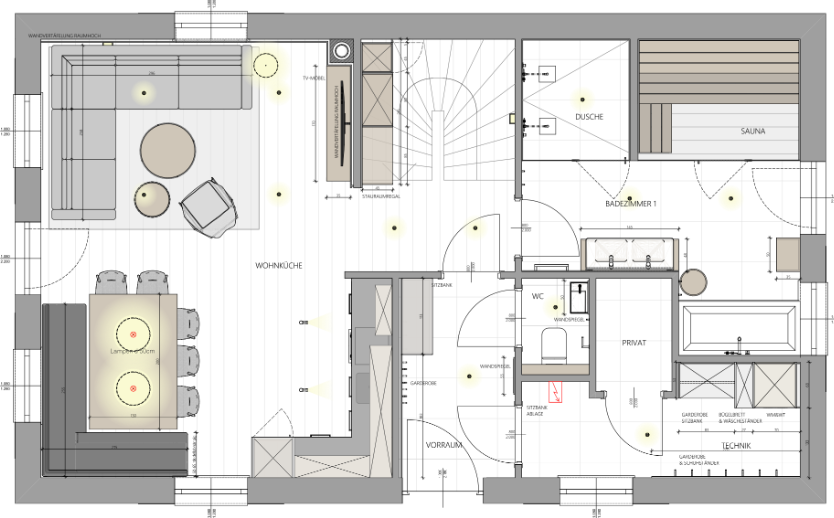
Ground floor
The chalet’s entrance hall is finished in old wood and immediately brings you into the Austrian atmosphere. To the right you have the laundry room with washing machine, dryer and cloakroom as well as the toilet. From the entrance hall, walk straight to the stairwell. It is equipped with handy storage cabinets. You then enter the cosy living room on the left. It is finished in old wood and equipped with a 55-inch Smart TV. It connects to the dining area and modern kitchen. Through the patio door you go outside where you can enjoy the covered terrace with a lovely table, a lounge set and a Weber gas barbecue. On the other side of the stairwell you will find the wellness area with sauna, whirlpool bath, double sink and a double rain shower.
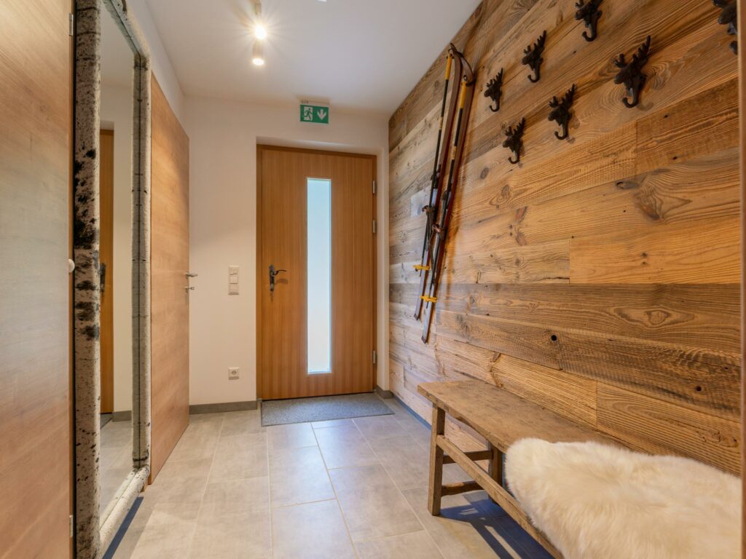
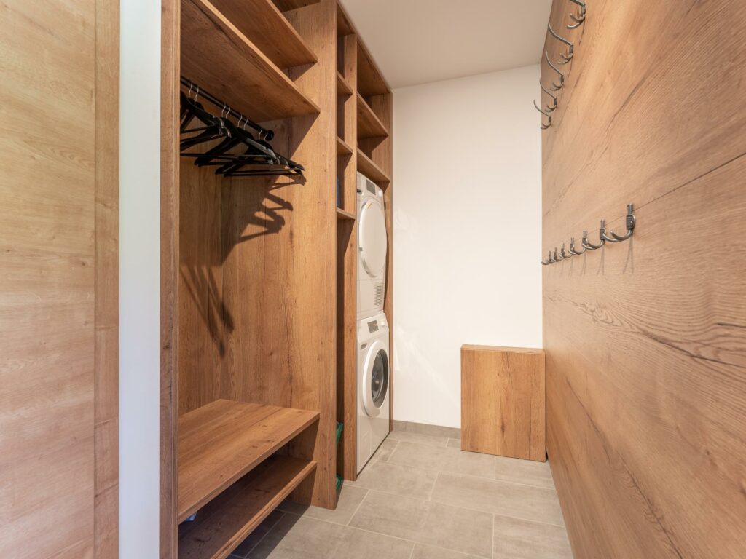
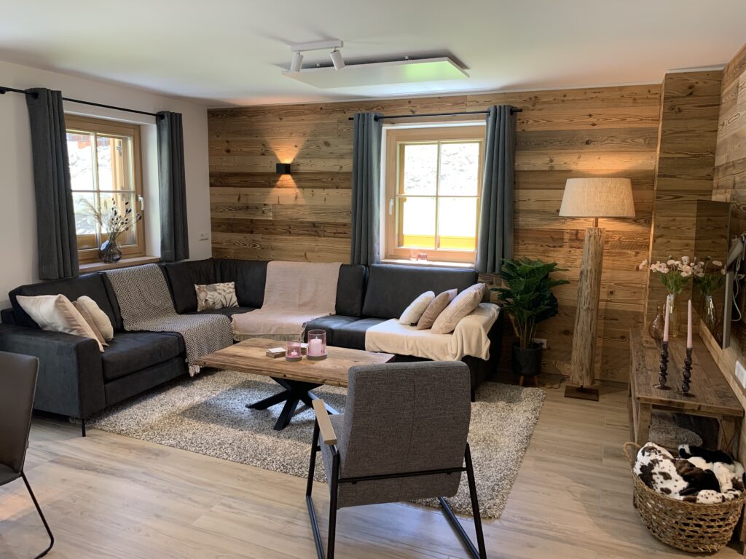
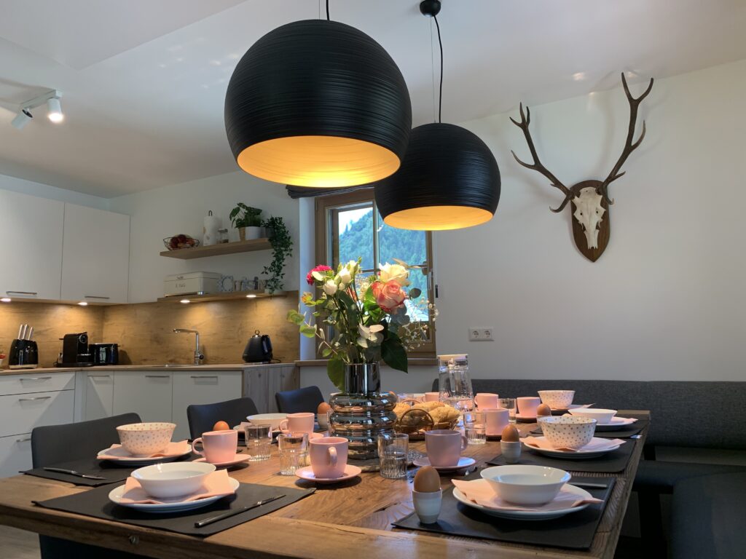
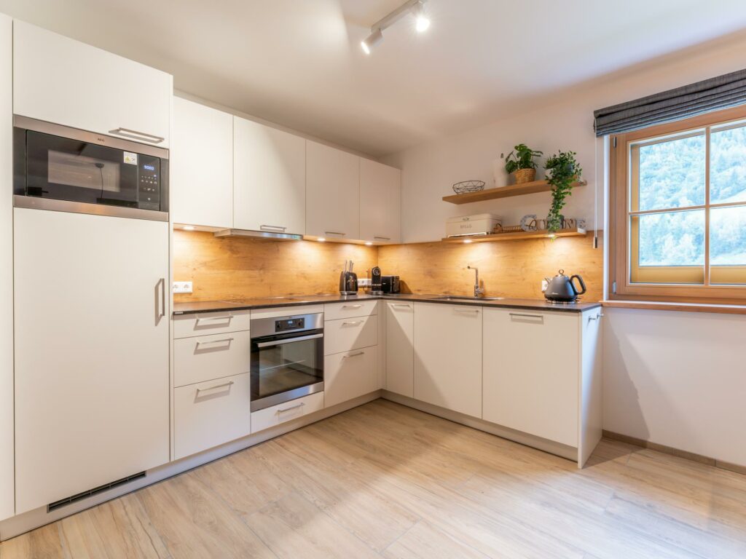
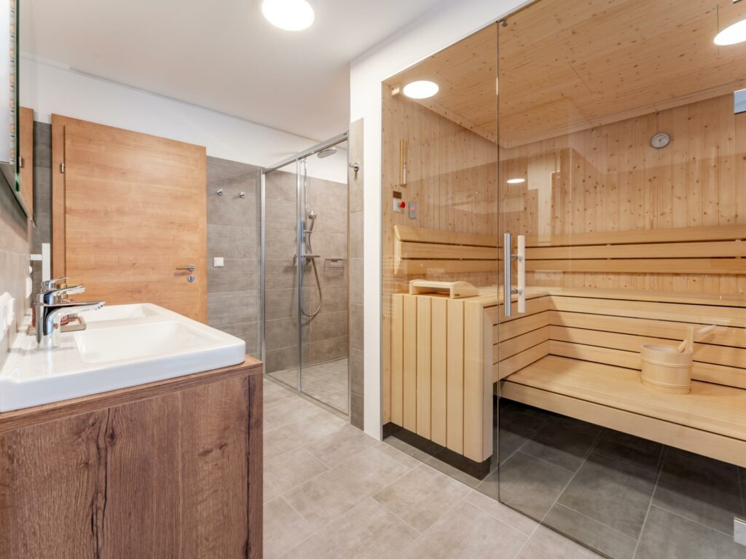
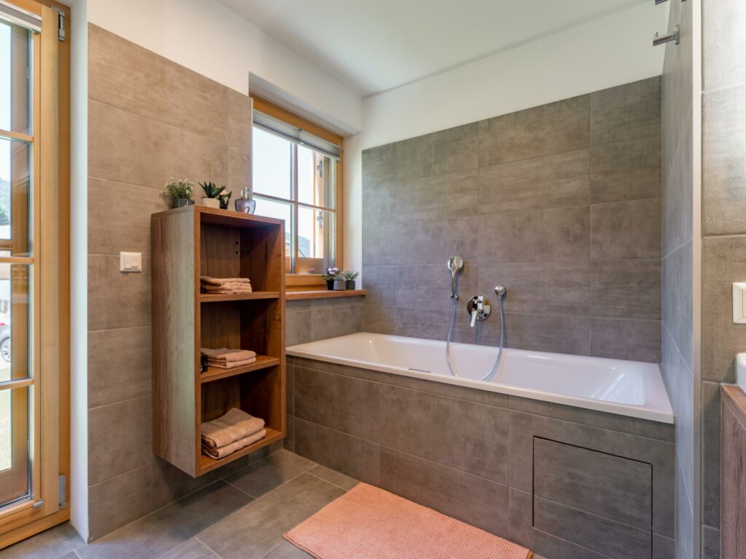
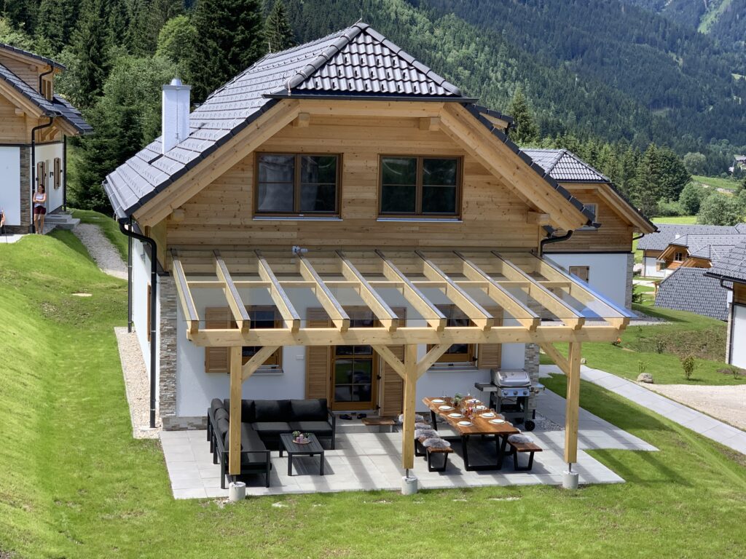
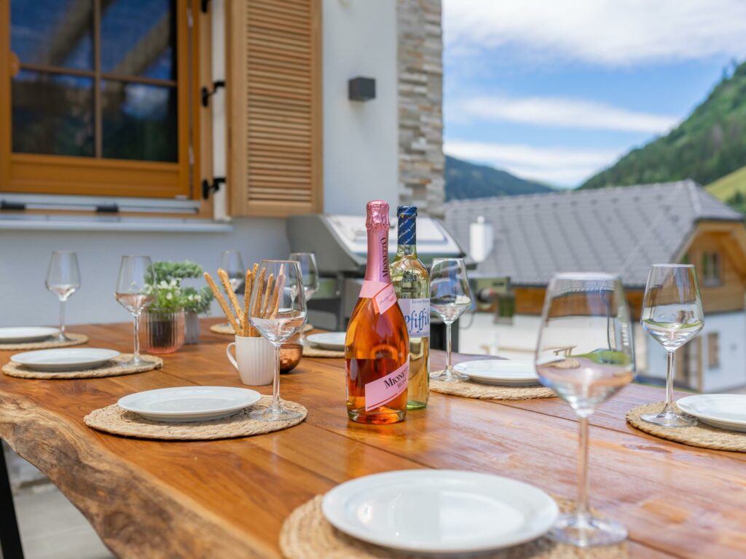
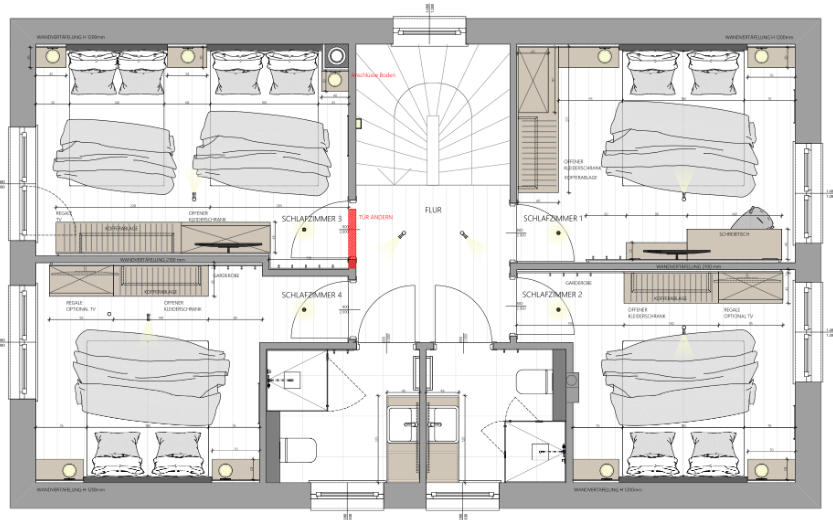
First floor
Going up the stairs, on your left you have a spacious room with a double bed and with a small work table. On your right, you have a large room for 4 people. This room is also equipped with a smart TV. Further upstairs, you will find 2 spacious bedrooms equipped with a double bed. Centrally on the upper floor, there are 2 bathrooms. Both bathrooms are equipped with a rain shower, a toilet, a practical bathroom cabinet and a hairdryer.
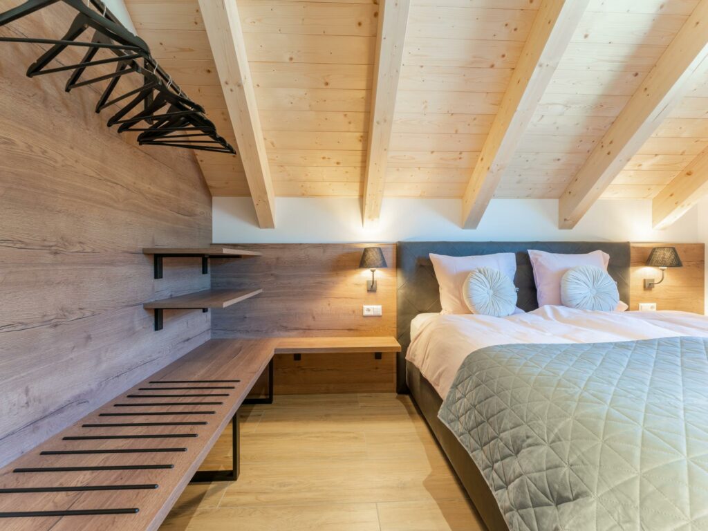
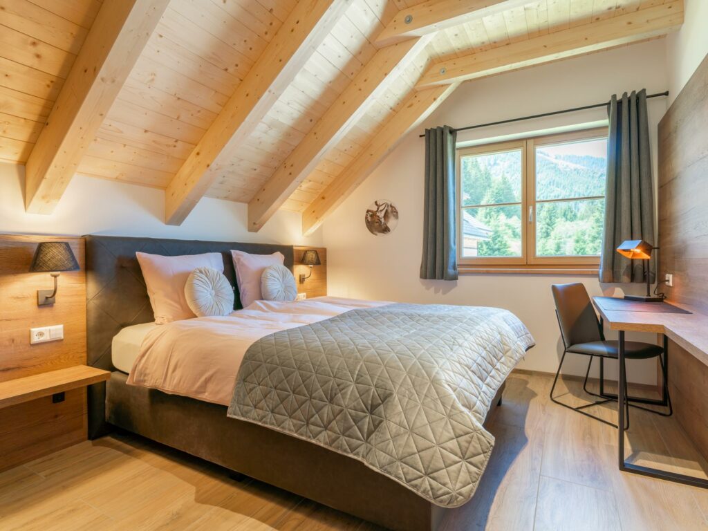
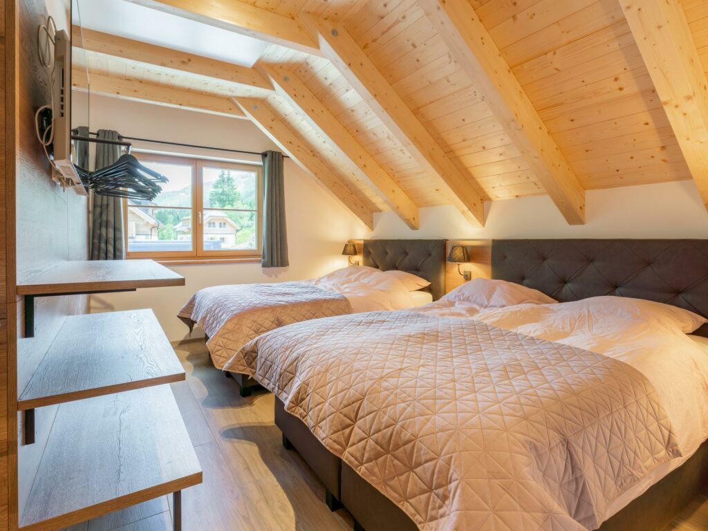
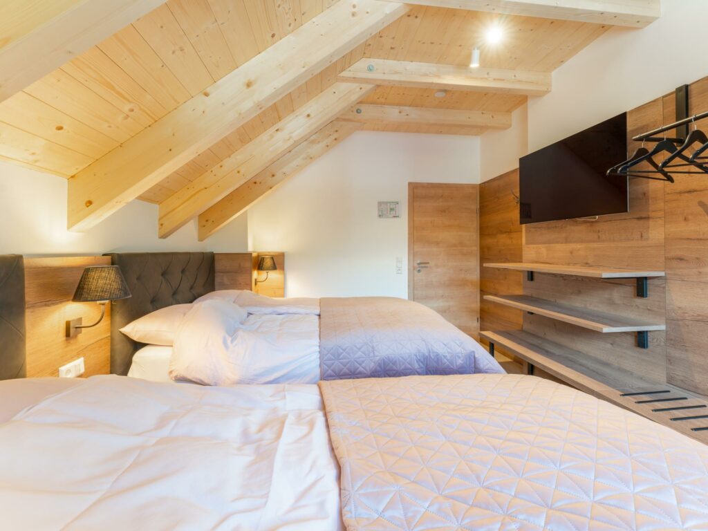
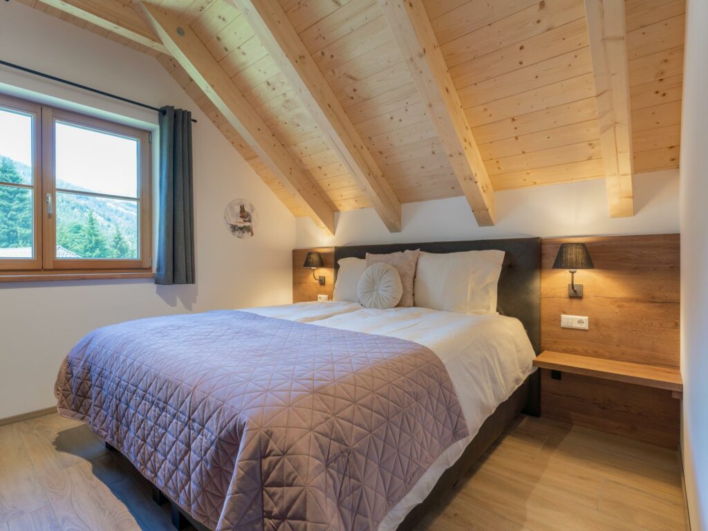
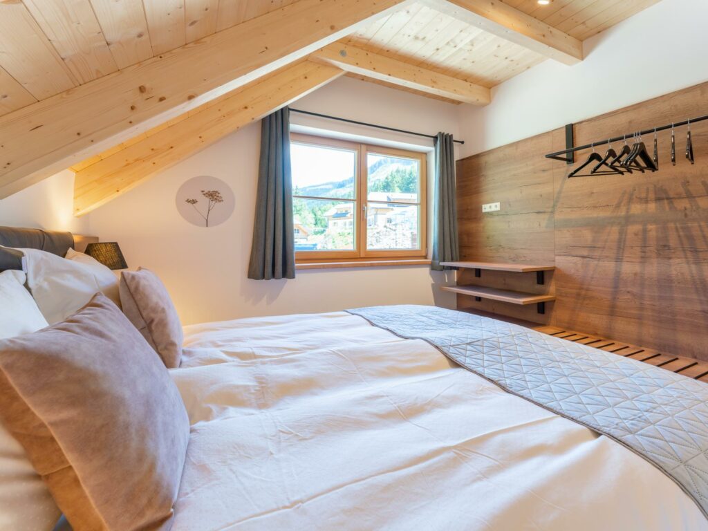
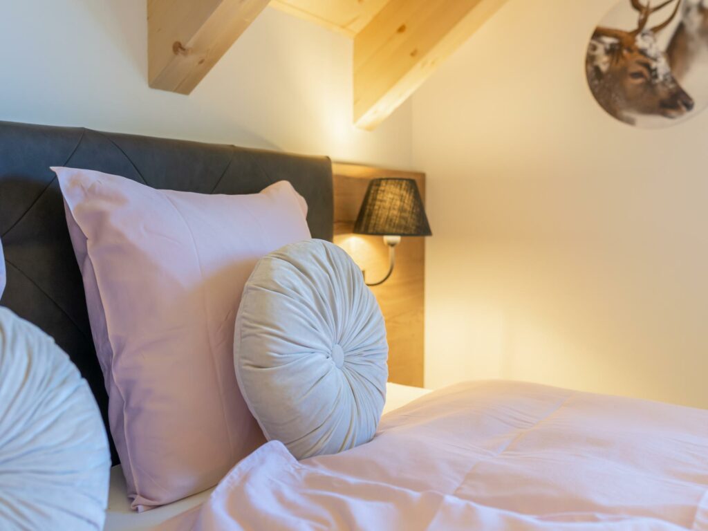
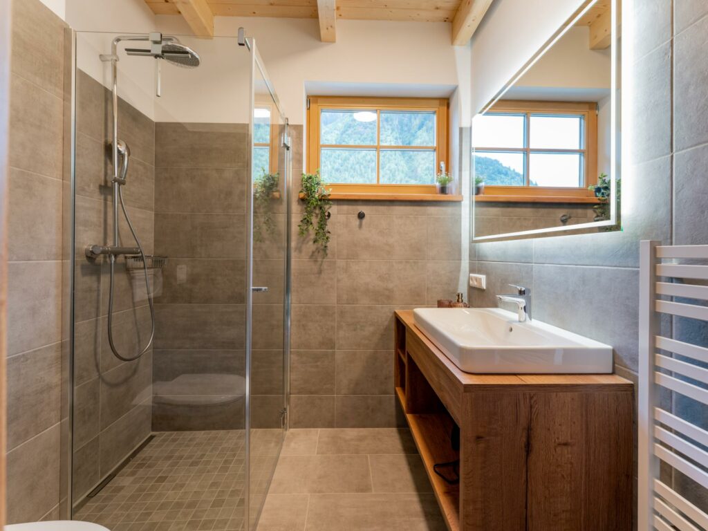
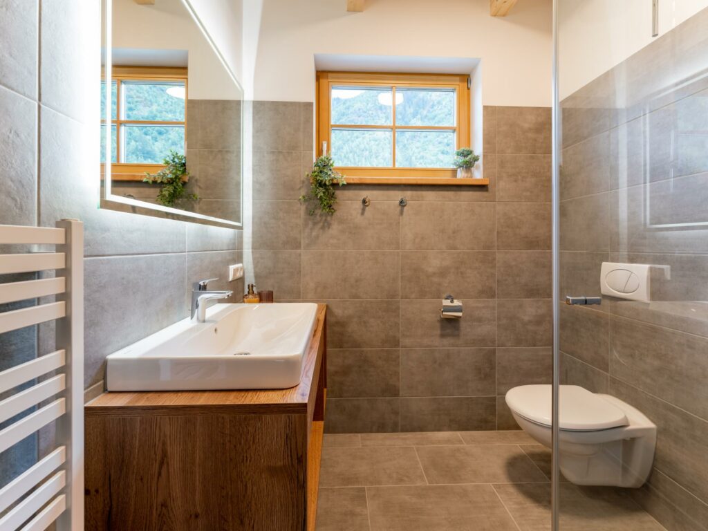
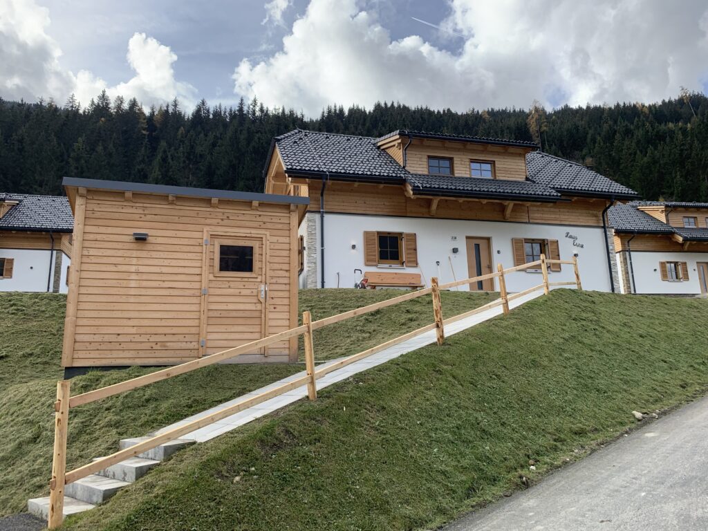
Garden and parking
The chalet has a garden house. The garden house is equipped with a ski boot dryer and a rack for hiking boots. On the outside, a ski rack is foreseen where skis can be stored. The garden house can also be used to store bicycles.
In front of the garden house there is a spacious parking area. Two to three cars can be parked here (depending on the direction of parking and in winter on the amount of snow). A charging station is foreseen for electric cars and plug-in hybrids.

